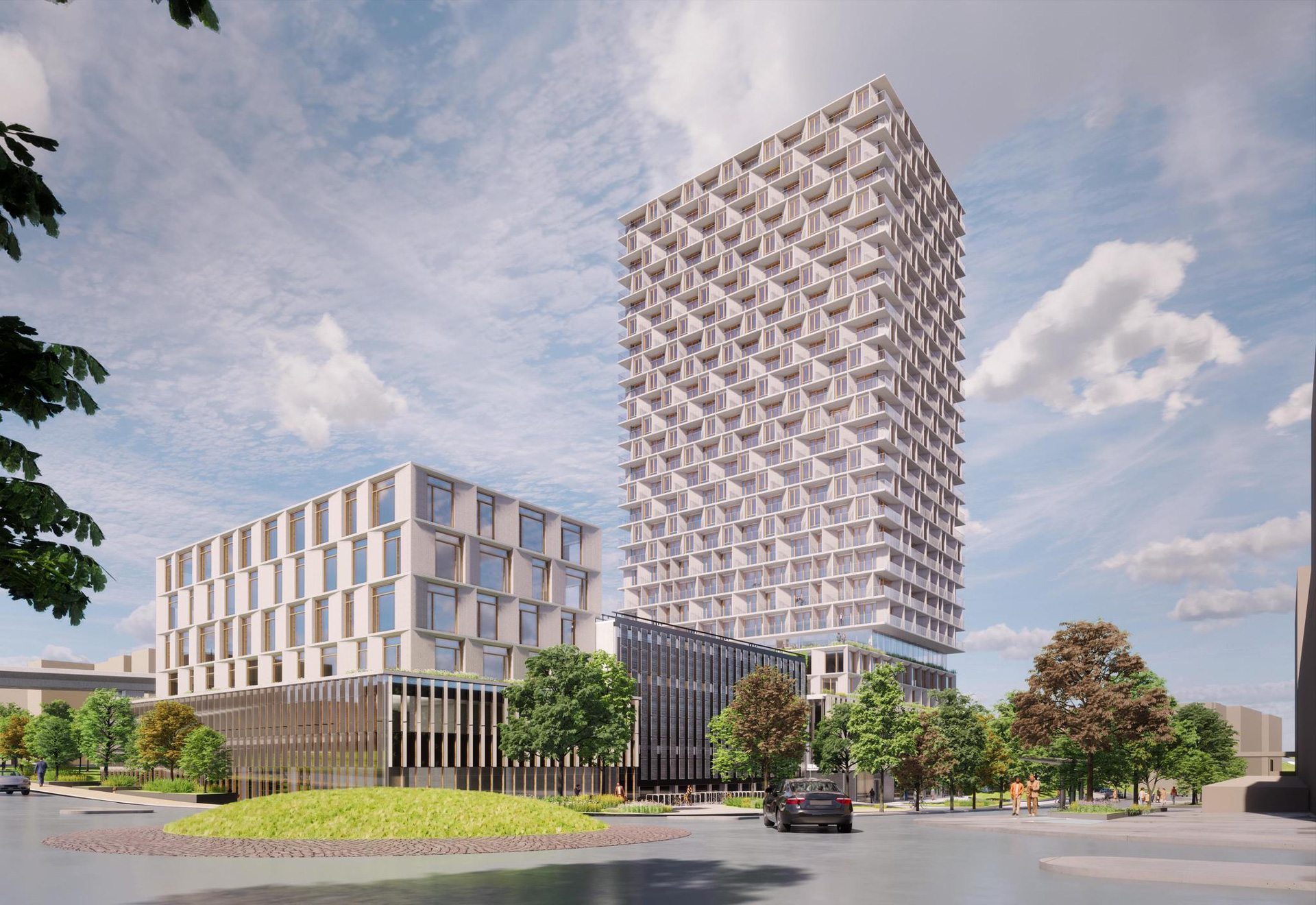Location
Prilly-Malley, Switzerland
Year
2022
Scale
Building
Services
Feasibility study, detailed design
Client
![]()
The Tilia Tower is a pioneering work in the municipality of Prilly-Malley. Its surfaces will be the site of housing for different publics, hotels, modular coworking and comaking spaces, commercial areas, restaurants, sports facilities. The project envisages an ambitious and sustainable wooden building 85 meters high. Over its lifetime, the building will emit only 2.36 kg of CO₂ per square meter per year.
For this project, GEOEG performed the feasibility study and the detailed design of the energy foundation which included the thermal activation of the perimeter walls of the 3 underground floors and the foundation slab. Through these efforts, the energy performance and efficiency of the geothermal heat exchangers were quantified and optimized, resulting in a renewable energy system that greatly contributes to the Tilia Tower’s decarbonization efforts.
project summary
kW of supplied renewable energy
m² of conditioned spaces

